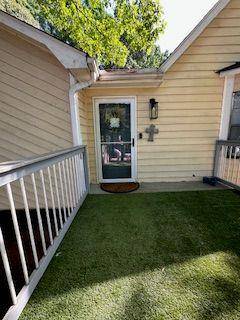For more information regarding the value of a property, please contact us for a free consultation.
4050 Willow Ridge RD Douglasville, GA 30135
Want to know what your home might be worth? Contact us for a FREE valuation!

Our team is ready to help you sell your home for the highest possible price ASAP
Key Details
Sold Price $200,000
Property Type Single Family Home
Sub Type Single Family Residence
Listing Status Sold
Purchase Type For Sale
Square Footage 2,684 sqft
Price per Sqft $74
Subdivision The Willows North Sub Unit 2
MLS Listing ID 7596937
Sold Date 06/15/25
Style A-Frame
Bedrooms 3
Full Baths 2
Construction Status Resale
HOA Y/N No
Year Built 1987
Annual Tax Amount $705
Tax Year 2024
Lot Size 0.458 Acres
Acres 0.458
Property Sub-Type Single Family Residence
Source First Multiple Listing Service
Property Description
Welcome to this spacious 3 bedroom, 2 bath home located in the heart of Douglasville, nestled in a quiet, established neighbourhood known for its friendly atmosphere and mature trees. With classic charm and a functional layout, this home offers great potential for buyers looking to make it their own. Inside you'll discover a family room with a stone fireplace that adds warmth and character. The eat-in kitchen offers ample cabinet space and natural light. The master suite is conveniently located on the main level, along with two additional bedrooms, while the lower level has plenty of space for a bonus room or 4th bedroom, Enjoy outdoor living in the generously sized private fenced in backyard—perfect for gardening, pets, or weekend gatherings. Located in a peaceful community with no HOA, residents enjoy a relaxed lifestyle with close proximity to local schools, parks, shopping, and dining options.
Location
State GA
County Douglas
Lake Name None
Rooms
Bedroom Description Master on Main,Oversized Master
Other Rooms None
Basement Finished
Main Level Bedrooms 3
Dining Room Other
Interior
Interior Features Entrance Foyer
Heating Central, Natural Gas
Cooling Central Air, Ceiling Fan(s)
Flooring Other, Luxury Vinyl, Ceramic Tile
Fireplaces Number 1
Fireplaces Type Stone
Window Features None
Appliance Gas Range, Dishwasher
Laundry In Basement, In Kitchen
Exterior
Exterior Feature Private Entrance, Private Yard, Rear Stairs
Parking Features Attached
Fence Fenced, Back Yard
Pool None
Community Features None
Utilities Available Cable Available, Electricity Available, Natural Gas Available, Phone Available
Waterfront Description None
View Neighborhood
Roof Type Shingle,Composition
Street Surface Asphalt,Paved
Accessibility None
Handicap Access None
Porch Deck, Front Porch, Rear Porch
Total Parking Spaces 2
Private Pool false
Building
Lot Description Back Yard, Front Yard, Private
Story Multi/Split
Foundation Concrete Perimeter
Sewer Septic Tank
Water Public
Architectural Style A-Frame
Level or Stories Multi/Split
Structure Type Wood Siding
New Construction No
Construction Status Resale
Schools
Elementary Schools Chapel Hill - Douglas
Middle Schools Chapel Hill - Douglas
High Schools New Manchester
Others
HOA Fee Include Door person
Senior Community no
Restrictions false
Tax ID 00740150091
Acceptable Financing Cash
Listing Terms Cash
Special Listing Condition In Foreclosure
Read Less

Bought with BHGRE Metro Brokers




