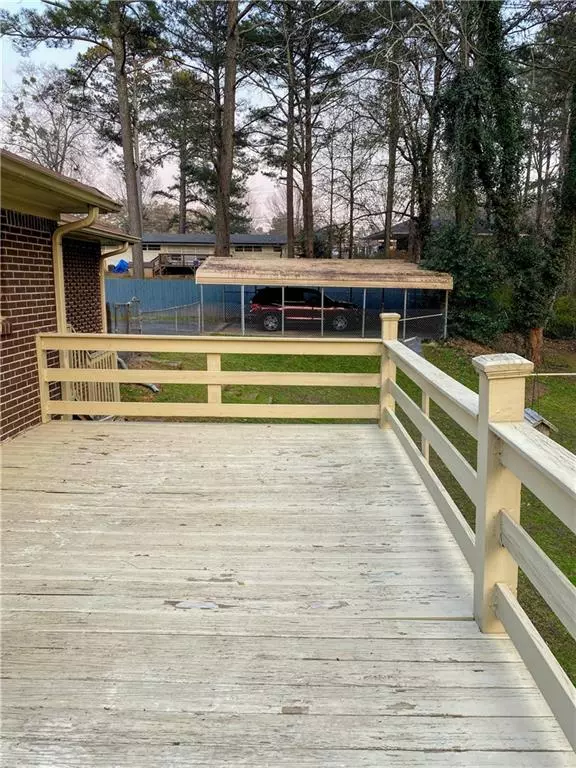For more information regarding the value of a property, please contact us for a free consultation.
1235 Skyview CIR SW Mableton, GA 30126
Want to know what your home might be worth? Contact us for a FREE valuation!

Our team is ready to help you sell your home for the highest possible price ASAP
Key Details
Sold Price $250,000
Property Type Single Family Home
Sub Type Single Family Residence
Listing Status Sold
Purchase Type For Sale
Square Footage 2,521 sqft
Price per Sqft $99
Subdivision Skyview Heights
MLS Listing ID 7002012
Sold Date 03/11/22
Style Ranch, Traditional
Bedrooms 3
Full Baths 1
Half Baths 1
Construction Status Resale
HOA Y/N No
Year Built 1962
Annual Tax Amount $1,950
Tax Year 2021
Lot Size 0.272 Acres
Acres 0.2719
Property Sub-Type Single Family Residence
Property Description
This beautiful 3 bedroom Mid Century Full Brick Ranch is ready for a perfect buyer! The expansive front and back yards include a huge deck and ample parking spaces-perfect for lots of outdoor fun and entertaining. The master has a private 1/2 bath and all of the bedrooms have original hardwood floors. The eat-in kitchen has a breakfast bar and wood cabinets. There is a formal living room and an additional HUGE bonus room right off of the kitchen. The daylight basement is partially finished with ample storage and stubbed for a bath. The home is move in ready or perfect for updating. The quaint neighborhood in popular Mableton is close to great schools, shopping, restaurants, entertainment and outdoor recreation. Tax records indicate smaller than the 2000 sq.ft. verified by the owner. More pictures coming soon!!
Location
State GA
County Cobb
Area Skyview Heights
Lake Name None
Rooms
Bedroom Description Master on Main, Other
Other Rooms Outbuilding, Shed(s)
Basement Bath/Stubbed, Daylight, Exterior Entry, Full, Interior Entry, Partial
Main Level Bedrooms 3
Dining Room Other
Kitchen Breakfast Bar, Cabinets Stain, Eat-in Kitchen, Laminate Counters, Pantry, Other
Interior
Interior Features Disappearing Attic Stairs, His and Hers Closets, Other
Heating Central, Heat Pump, Natural Gas
Cooling Ceiling Fan(s), Central Air, Whole House Fan
Flooring Ceramic Tile, Hardwood, Laminate
Fireplaces Type None
Equipment None
Window Features None
Appliance Dishwasher, Dryer, Microwave, Refrigerator, Washer
Laundry In Basement, Lower Level
Exterior
Exterior Feature Private Rear Entry, Rain Gutters, Rear Stairs, Storage
Parking Features Carport, Covered, Driveway, Kitchen Level, Level Driveway, RV Access/Parking
Fence Back Yard, Fenced
Pool None
Community Features Near Schools, Near Shopping, Public Transportation, Restaurant, RV/Boat Storage, Street Lights
Utilities Available Cable Available, Electricity Available, Natural Gas Available, Phone Available, Sewer Available, Water Available
Waterfront Description None
View Y/N Yes
View Other
Roof Type Composition
Street Surface Asphalt, Paved
Accessibility None
Handicap Access None
Porch Covered, Deck, Front Porch
Total Parking Spaces 6
Building
Lot Description Back Yard, Corner Lot, Front Yard, Level, Other
Story One
Foundation Block
Sewer Public Sewer
Water Public
Architectural Style Ranch, Traditional
Level or Stories One
Structure Type Brick 4 Sides
Construction Status Resale
Schools
Elementary Schools Clay-Harmony Leland
Middle Schools Garrett
High Schools Pebblebrook
Others
Senior Community no
Restrictions false
Tax ID 18003500230
Acceptable Financing Cash, Conventional
Listing Terms Cash, Conventional
Special Listing Condition None
Read Less

Bought with BHGRE Metro Brokers




