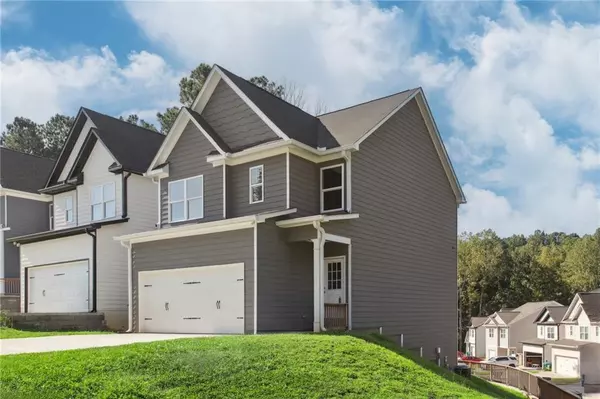99 Hood Park CT Jasper, GA 30143

UPDATED:
Key Details
Property Type Single Family Home
Sub Type Single Family Residence
Listing Status Active
Purchase Type For Sale
Square Footage 1,409 sqft
Price per Sqft $219
Subdivision Hood Park Villas
MLS Listing ID 7642828
Style Craftsman,Traditional
Bedrooms 3
Full Baths 2
Half Baths 1
Construction Status Resale
HOA Fees $360/ann
HOA Y/N Yes
Year Built 2022
Annual Tax Amount $2,480
Tax Year 2024
Lot Size 4,356 Sqft
Acres 0.1
Property Sub-Type Single Family Residence
Source First Multiple Listing Service
Property Description
Upstairs, the primary suite feels like a private retreat with its spa-inspired bath—complete with a soaking tub, glass shower, dual vanities, and an expansive walk-in closet. Two additional bedrooms share a convenient Jack-and-Jill bath, and the laundry is thoughtfully placed upstairs for easy access.
The daylight walk-out basement is a true game-changer. Stubbed for a bathroom and filled with natural light, it's ready to be transformed into an in-law suite, game room, private gym, or home office—the possibilities are endless.
And the location? Unbeatable. You're just minutes from downtown Jasper, where you can grab coffee at a local café, enjoy dinner at one of the town's favorite restaurants, shop charming boutiques, or take in live music and seasonal festivals—all with the stunning backdrop of the North Georgia mountains.
Location
State GA
County Pickens
Area Hood Park Villas
Lake Name None
Rooms
Bedroom Description Oversized Master
Other Rooms None
Basement Bath/Stubbed, Daylight, Exterior Entry, Interior Entry, Unfinished, Walk-Out Access
Dining Room Open Concept
Kitchen Breakfast Bar, Cabinets White, Kitchen Island, Pantry, Solid Surface Counters, View to Family Room
Interior
Interior Features Crown Molding, Disappearing Attic Stairs, Double Vanity, High Speed Internet, Tray Ceiling(s), Walk-In Closet(s)
Heating Central, Electric
Cooling Ceiling Fan(s), Central Air, Electric
Flooring Vinyl
Fireplaces Type None
Equipment None
Window Features Double Pane Windows,Insulated Windows
Appliance Dishwasher, Electric Cooktop, Electric Oven, Microwave
Laundry Laundry Room, Upper Level
Exterior
Exterior Feature Rain Gutters
Parking Features Attached, Driveway, Garage, Kitchen Level
Garage Spaces 2.0
Fence None
Pool None
Community Features Homeowners Assoc, Near Schools, Near Shopping, Sidewalks, Street Lights
Utilities Available Cable Available, Electricity Available, Phone Available, Sewer Available, Underground Utilities, Water Available
Waterfront Description None
View Y/N Yes
View Other
Roof Type Composition,Shingle
Street Surface Asphalt,Paved
Accessibility None
Handicap Access None
Porch Deck, Patio, Rear Porch
Private Pool false
Building
Lot Description Back Yard, Front Yard, Landscaped
Story Three Or More
Foundation Slab
Sewer Public Sewer
Water Public
Architectural Style Craftsman, Traditional
Level or Stories Three Or More
Structure Type Concrete,Vinyl Siding
Construction Status Resale
Schools
Elementary Schools Tate
Middle Schools Pickens County
High Schools Pickens
Others
HOA Fee Include Maintenance Grounds,Reserve Fund
Senior Community no
Restrictions false
Tax ID 029B 059 191

GET MORE INFORMATION





