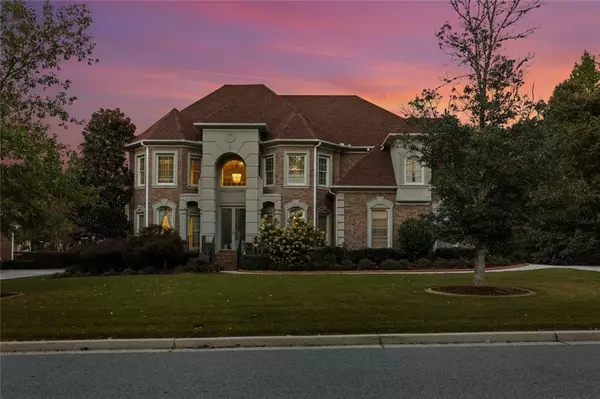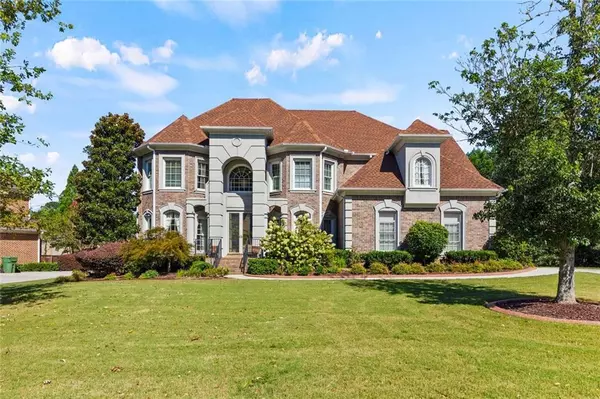4850 Guilford Forest DR SW Atlanta, GA 30331

UPDATED:
Key Details
Property Type Single Family Home
Sub Type Single Family Residence
Listing Status Active
Purchase Type For Sale
Square Footage 4,800 sqft
Price per Sqft $194
Subdivision Guilford Forest
MLS Listing ID 7649099
Style Traditional
Bedrooms 5
Full Baths 4
Construction Status Resale
HOA Fees $70/mo
HOA Y/N Yes
Year Built 2004
Annual Tax Amount $3,274
Tax Year 2024
Lot Size 0.927 Acres
Acres 0.927
Property Sub-Type Single Family Residence
Source First Multiple Listing Service
Property Description
Step inside to a grand foyer with a sweeping staircase that sets the tone for timeless sophistication. The open floor plan offers abundant natural light and seamless flow, highlighted by a spacious family room with a cozy fireplace and soaring ceilings framed by dramatic windows.
The gourmet kitchen is complete with a butler's pantry, perfect for hosting and entertaining, and flows effortlessly into the formal dining room and breakfast area. Upstairs, retreat to a luxurious owner's suite, while secondary bedrooms provide comfort and versatility for family or guests.
Enjoy outdoor living at its finest on the deck, overlooking the unmatched backyard space — one of the community's crown jewels.
With thoughtful details throughout, a three-car garage, and the prestige of living in Guilford Forest, this home blends traditional architecture with modern comforts in an unparalleled setting.
Location
State GA
County Fulton
Area Guilford Forest
Lake Name None
Rooms
Bedroom Description Oversized Master,Other
Other Rooms None
Basement Unfinished, Full
Main Level Bedrooms 1
Dining Room Butlers Pantry, Open Concept
Kitchen Breakfast Room, Cabinets Other, Keeping Room, Kitchen Island, Laminate Counters, Pantry Walk-In, Pantry
Interior
Interior Features Cathedral Ceiling(s), Double Vanity, Bookcases, Entrance Foyer, High Ceilings 10 ft Lower, High Ceilings 10 ft Main, High Speed Internet, His and Hers Closets
Heating Central
Cooling Central Air
Flooring Hardwood, Luxury Vinyl
Fireplaces Number 1
Fireplaces Type Family Room
Equipment None
Window Features Insulated Windows
Appliance Dishwasher, Dryer, Gas Water Heater, Refrigerator, Disposal, Gas Oven, Gas Cooktop, Self Cleaning Oven, Microwave
Laundry Main Level, Sink, Other
Exterior
Exterior Feature Other, Private Yard, Lighting
Parking Features Garage
Garage Spaces 3.0
Fence None
Pool None
Community Features Clubhouse, Homeowners Assoc, Near Shopping, Tennis Court(s), Pool
Utilities Available Cable Available, Electricity Available, Other, Phone Available, Water Available
Waterfront Description None
View Y/N Yes
View Other
Roof Type Composition
Street Surface Paved
Accessibility Accessible Bedroom
Handicap Access Accessible Bedroom
Porch Deck, Patio
Total Parking Spaces 6
Private Pool false
Building
Lot Description Back Yard, Other
Story Three Or More
Foundation Slab
Sewer Public Sewer
Water Public
Architectural Style Traditional
Level or Stories Three Or More
Structure Type Concrete
Construction Status Resale
Schools
Elementary Schools R. N. Fickett
Middle Schools Ralph Bunche
High Schools D. M. Therrell
Others
HOA Fee Include Swim,Insurance,Tennis
Senior Community no
Restrictions false

GET MORE INFORMATION





