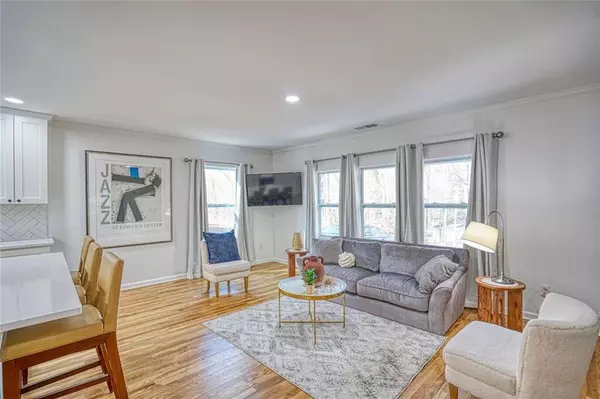2230 Beecher CIR SW Atlanta, GA 30311

UPDATED:
Key Details
Property Type Single Family Home
Sub Type Single Family Residence
Listing Status Active
Purchase Type For Sale
Square Footage 2,200 sqft
Price per Sqft $213
Subdivision Beecher Hills
MLS Listing ID 7646730
Style Contemporary,Modern,Patio Home
Bedrooms 3
Full Baths 2
Half Baths 1
Construction Status Updated/Remodeled
HOA Y/N No
Year Built 1950
Annual Tax Amount $6,747
Tax Year 2024
Lot Size 0.640 Acres
Acres 0.64
Property Sub-Type Single Family Residence
Source First Multiple Listing Service
Property Description
Open-concept floor plan with a seamless flow between the dining and living areas, perfect for entertaining.
Contemporary kitchen featuring white cabinetry, a spacious island, breakfast bar, and sleek solid-surface counters. Stainless steel appliances complete the modern look. Double master bedrooms, each designed for comfort and flexibility.
Luxurious primary bathroom with a double vanity, separate tub/shower, and stylish tile finishes.
Warm and inviting flooring with a mix of ceramic tile, wood, and modern finishes throughout.
Exterior & Lot situated on a generous 0.64-acre lot with mature trees and a private, wooded view.
Patio and porch spaces for relaxing outdoors. Parking pad with space for 2 vehicles.
Additional Features~
Recently updated and remodeled for today's lifestyle.
Accessibility upgrades, including accessible doors, hallways, kitchen, and bathrooms.
Public water & sewer, plus central heating and cooling.
Move-in ready with a quick closing available.
Location
State GA
County Fulton
Area Beecher Hills
Lake Name None
Rooms
Bedroom Description Double Master Bedroom
Other Rooms Other
Basement None
Main Level Bedrooms 3
Dining Room Dining L, Open Concept
Kitchen Breakfast Bar, Cabinets White, Kitchen Island, Solid Surface Counters
Interior
Interior Features Double Vanity, Walk-In Closet(s)
Heating Central
Cooling Central Air, Ceiling Fan(s)
Flooring Tile, Wood, Ceramic Tile
Fireplaces Number 1
Fireplaces Type None
Equipment None
Window Features None
Appliance Dishwasher, Range Hood
Laundry None
Exterior
Exterior Feature Other
Parking Features Parking Pad
Fence None
Pool None
Community Features None
Utilities Available Other, Cable Available, Electricity Available, Sewer Available, Water Available
Waterfront Description None
View Y/N Yes
View Trees/Woods
Roof Type Composition
Street Surface Gravel,Paved
Accessibility Accessible Full Bath, Accessible Hallway(s), Accessible Kitchen, Accessible Entrance, Accessible Elevator Installed, Accessible Doors
Handicap Access Accessible Full Bath, Accessible Hallway(s), Accessible Kitchen, Accessible Entrance, Accessible Elevator Installed, Accessible Doors
Porch Patio
Total Parking Spaces 2
Private Pool false
Building
Lot Description Open Lot
Story One
Foundation Block
Sewer Public Sewer
Water Public, Well
Architectural Style Contemporary, Modern, Patio Home
Level or Stories One
Structure Type Frame,Other
Construction Status Updated/Remodeled
Schools
Elementary Schools Beecher Hills
Middle Schools Jean Childs Young
High Schools Benjamin E. Mays
Others
Senior Community no
Restrictions false
Tax ID 14 018200040361
Acceptable Financing Cash, Conventional, FHA, VA Loan
Listing Terms Cash, Conventional, FHA, VA Loan

GET MORE INFORMATION





