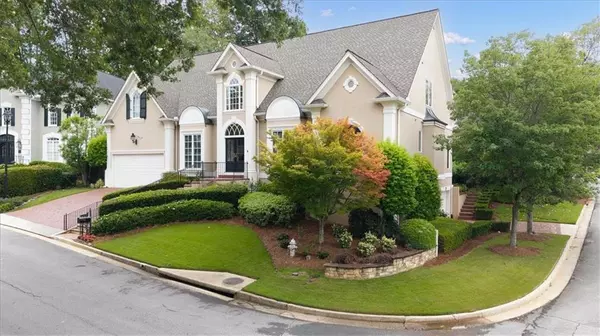5284 Brookelake DR Dunwoody, GA 30338
UPDATED:
Key Details
Property Type Single Family Home
Sub Type Single Family Residence
Listing Status Coming Soon
Purchase Type For Sale
Square Footage 5,114 sqft
Price per Sqft $215
Subdivision Brooke Farm
MLS Listing ID 7626443
Style Traditional
Bedrooms 4
Full Baths 5
Half Baths 1
Construction Status Resale
HOA Fees $1,100/ann
HOA Y/N Yes
Year Built 1994
Annual Tax Amount $8,184
Tax Year 2024
Lot Size 6,969 Sqft
Acres 0.16
Property Sub-Type Single Family Residence
Source First Multiple Listing Service
Property Description
The main level features a spacious primary bedroom and large bath with barrel vaulted ceiling. The ensuite features double vanities, double custom closets, separate shower and jacuzzi-style tub. Also on the main level there is a formal dining room, large living room, and cozy room adjacent to the huge bright, white kitchen featuring a large island with gas cooktop, and a walk-in pantry. Floor-to-ceiling windows, hardwood floors and a see-thru fireplace between living areas accent this unique living area. The two-story foyer has a stunning staircase to the second level and views into the living area with beautifully detailed Palladian windows that showcase the lush, landscaped backyard and courtyard.
Upstairs, you will love the functional office space and three additional bedrooms with three adjacent full baths, providing privacy for both family and guests.
The curved staircase also leads to the fully finished terrace level that includes an entertainment area with fireplace, wet bar and pool room (possible fifth bedroom) with an additional full bath. There is also a second office with built-ins adjacent to the rare third-car garage; this office can be converted to an additional 4th garage if needed!
The cluster homes in Littlebrooke enjoy maintenance-free lawn care (billed separately from HOA annual dues), and all of the amenities of Brooke Farm, including tennis & pickle ball courts, pool, clubhouse and a five acre private lake! Close to convenient Dunwoody and Perimeter area shopping and dining!
Location
State GA
County Dekalb
Area Brooke Farm
Lake Name None
Rooms
Bedroom Description Master on Main
Other Rooms None
Basement Daylight, Driveway Access, Exterior Entry, Finished, Finished Bath, Interior Entry
Main Level Bedrooms 1
Dining Room Separate Dining Room
Kitchen Breakfast Bar, Breakfast Room, Cabinets White, Eat-in Kitchen, Kitchen Island, Pantry Walk-In, Solid Surface Counters, Stone Counters, View to Family Room, Wine Rack
Interior
Interior Features Crown Molding, Entrance Foyer 2 Story, High Ceilings 9 ft Lower, High Ceilings 9 ft Main, High Ceilings 9 ft Upper, Permanent Attic Stairs, Tray Ceiling(s), Vaulted Ceiling(s), Wet Bar
Heating Forced Air, Natural Gas, Zoned
Cooling Ceiling Fan(s), Central Air, Zoned
Flooring Carpet, Hardwood, Tile
Fireplaces Number 3
Fireplaces Type Basement, Double Sided, Family Room, Keeping Room, Outside
Equipment Dehumidifier, Irrigation Equipment
Window Features Insulated Windows
Appliance Dishwasher, Disposal, Electric Oven, Gas Cooktop, Microwave, Refrigerator, Self Cleaning Oven, Tankless Water Heater
Laundry Electric Dryer Hookup, Laundry Room, Main Level
Exterior
Exterior Feature Courtyard, Private Yard, Rain Gutters
Parking Features Attached, Garage, Garage Door Opener, Garage Faces Front, Garage Faces Side, Kitchen Level, Level Driveway
Garage Spaces 3.0
Fence Back Yard, Fenced
Pool None
Community Features Clubhouse, Homeowners Assoc, Lake, Near Shopping, Near Trails/Greenway, Pool, Tennis Court(s)
Utilities Available Cable Available, Electricity Available, Natural Gas Available, Phone Available, Sewer Available, Underground Utilities, Water Available
Waterfront Description None
View Y/N Yes
View Other
Roof Type Composition
Street Surface Asphalt
Accessibility None
Handicap Access None
Porch Patio
Private Pool false
Building
Lot Description Landscaped
Story Two
Foundation Concrete Perimeter
Sewer Public Sewer
Water Public
Architectural Style Traditional
Level or Stories Two
Structure Type Stucco
Construction Status Resale
Schools
Elementary Schools Kingsley
Middle Schools Peachtree
High Schools Dunwoody
Others
HOA Fee Include Maintenance Grounds,Swim,Tennis
Senior Community no
Restrictions true
Tax ID 06 310 04 347





